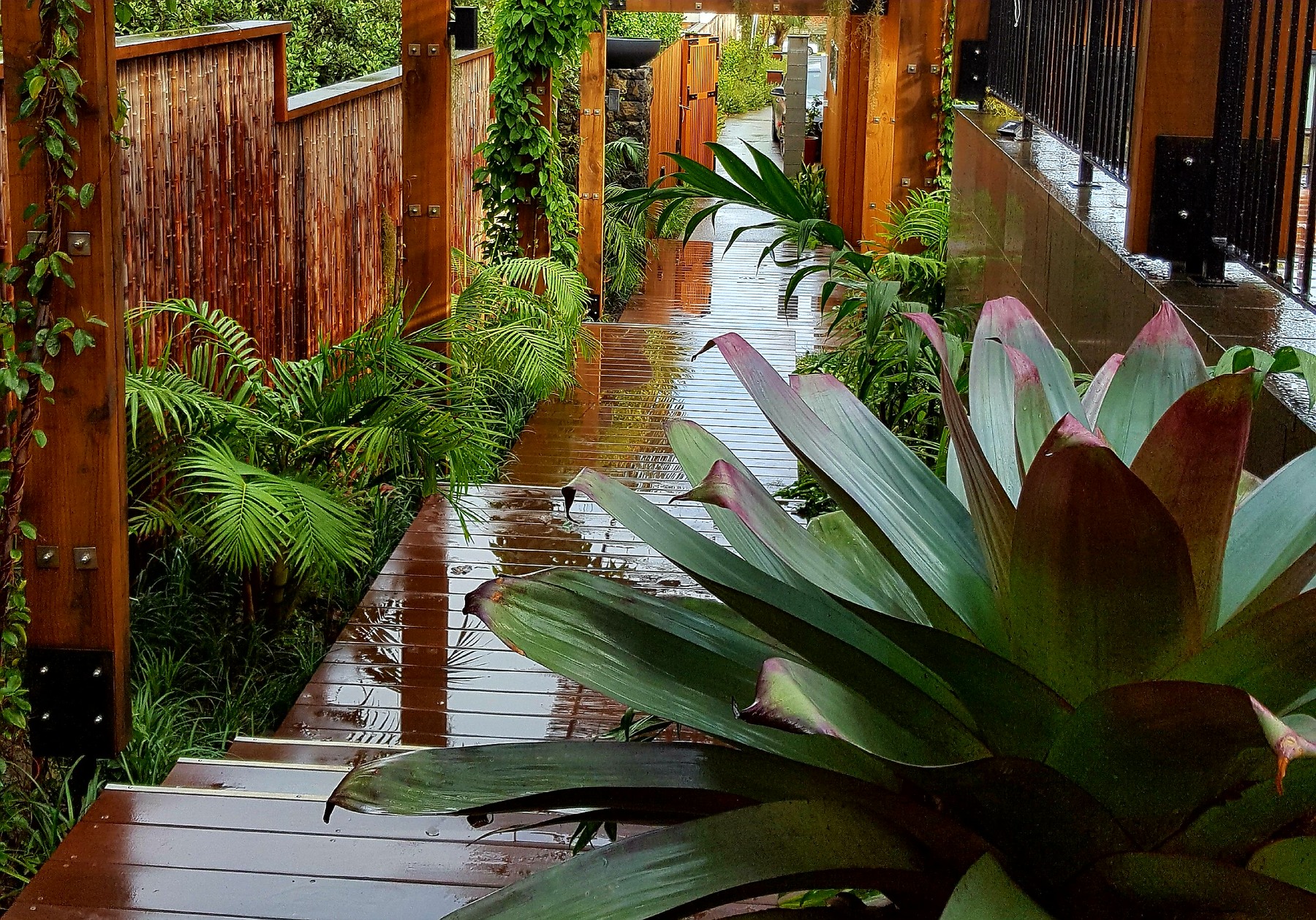The stages of work for a typical residential section design are:
Stage 1: Design ideas and Design Concept or Masterplan
This includes a site visit, discussions and briefing, measured survey, draft design ideas and sketch drawings for discussion. Final design plan drawings are then drawn up supported with photos and drawings of the key elements and explanatory notes. This would be a scale plan commonly at 1:200 or 1:100 / 1:50 scale depending on the size of the section. It is a well-resolved design solution to functionality, layout and levels which could be used to instruct a landscaper or builder. I also can provide a budget cost estimate for the physical works. An example o f this stage of work is shown in this plan for a sustainable food growing garden and this large scale concept for a waterside property.
I charge on a time-spent basis within an agreed estimate for this work. In most cases we complete this concept stage and then assess how you want to go forward to complete the project.
Stage 2: Detailed design of Construction and planting
This second stage includes full detailing of construction elements sufficient for the builder or landscaper to quote an accurate and competitive price and to fully realise the design on site as intended in the design concept plan. These drawings include all necessary construction methods, dimensions and materials. The planting plan details the plants and varieties and sizes of all planting. The plan shows the layout and arrangement of plants and is accompanied by a schedule that gives all plant species, quantities and grades so that they can be ordered with confidence. A cost estimate for physical works can also be provided.
Design costs can be estimated once the extent of the concept design is known.
Stage 3: Project management of Implementation
This includes obtaining quotes, advising you on acceptance, and supervising the construction work on site. This supervision is helpful to oversee the construction and planting, and to deal with any issues that arise through the construction period. I normally check plant identity, quality and set out, and place all plants prior to installation myself. I can source and arrange for supply of all the plants.
Design cost can be estimated once the extent of the concept design is known.
Stage 4: Establishment
I also offer a planting establishment service whereby I take care of all the maintenance and establishment work for the planting during the first year. If the full service is not required, I can call on a regular basis to advise and do any essential work, or can supervise this. This is very helpful in getting the planting through the (critical) first year, after which it is usually quite robust and resilient and needs less work.
Establishment cost can be estimated once the extent of the planting is known.

